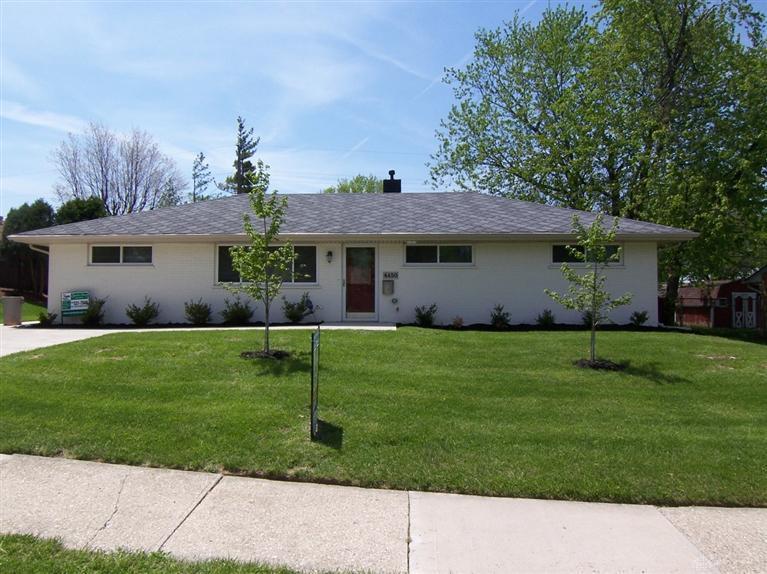by Teri | May 22, 2020 | Huber Floor Plans
The Midwesterner Walk-Thru, 3 beds, 2 baths, 1080 square feet.

by Teri | May 22, 2020 | Huber Home Models, Huber Homes, Mid-Century Modest
The Midwesterner is the classic brick ranch home that most people have in mind when they think about Huber homes. If you drive into the southern part of Huber Heights, that’s the home you are most likely to see, with its large picture window on one side of the...
by Teri | May 22, 2020 | Huber Floor Plans
The Midwesterner model, 3 beds, 2 baths, 1080 sq ft.


