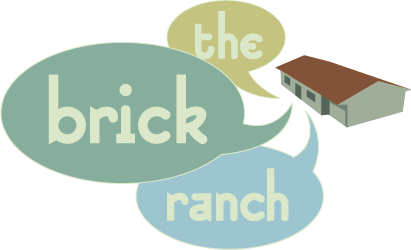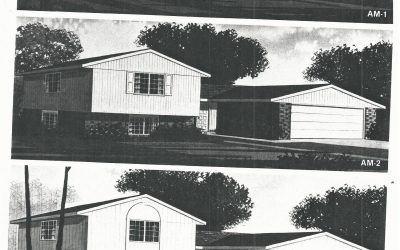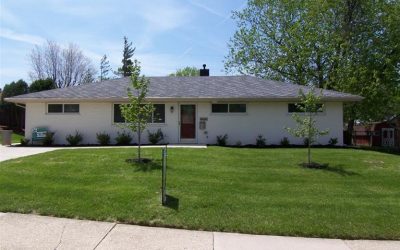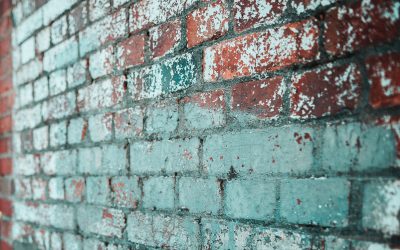The Ambassador Model, 4 beds, 2.5 baths, 2256 square feet.
Huber Homes
Huber Home Floor Plans: The Midwesterner Walk-Thru
The Midwesterner Walk-Thru, 3 beds, 2 baths, 1080 square feet.
Huber Home Models: The Midwesterner
The Midwestern is the classic brick ranch home that most people have in mind when they think about Huber homes. If you drive into the southern part of Huber Heights, that’s the home you are most likely to see, with its large picture window on one side of the door, and two horizontal windows tucked under the roof on the other side of the front door. It’s a three bedroom, two bath home but there are two different floor plans- one is a walk-thru model and the other is not. As you can imagine, by now many of these homes have been reconfigured and updated and changed over time to suit the needs of families who have lived in them throughout the years. But this model remains popular and can be a nice floor plan for many buyers. Let’s take a look at why.
Huber Home Floor Plans: The Midwesterner
Huber Home Floor Plans: The Midwesterner
Multigenerational Living is Back and Huber Homes Can Meet Your Needs
Multigenerational living is making a comeback and if you are looking for mutil-gen homes in Huber Heights, you are in luck. Huber home models can be retro-fitted for ADA compliance, and there are several models that would allow for converting existing space into separate living space by either remodeling the attached garage, or creating a doorway between bedrooms to make a small living suite. Ranch homes offer the opportunity for affordable renovations.
Thinking About Painting the Exterior Brick of your Huber Heights Ranch Home? I wish you wouldn’t. Here’s why.
I know. I know. Painting the exterior of a brick ranch home can indeed give it a fresh, modern look. Some brick coloration does look more dated than others and the foreclosed house down the street just had some flipper paint the brick and it looks so new! I get it. I do. But before you jump in, let me ask you to seriously think about it.




