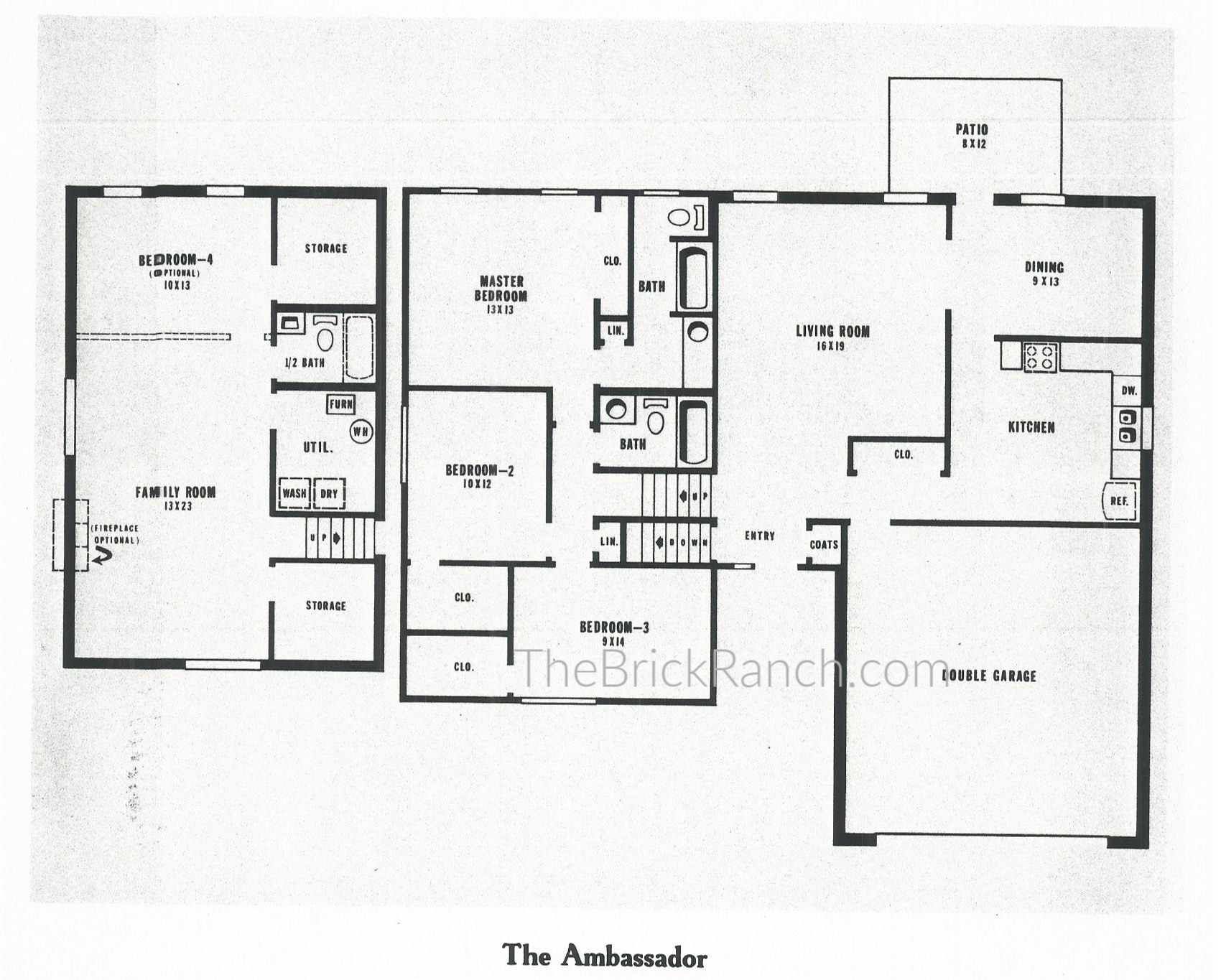The Ambassador Model, 4 beds, 2.5 baths, 2256 square feet.

The Ambassador Model, 4 beds, 2.5 baths, 2256 square feet.

Huber Home Models: The Hamilton, 2325 square feet, 3 bedrooms, 3 baths.
Huber Homes Floor Plans: The Futura
Huber Homes Floor Plans: The Fairmont
0 Comments