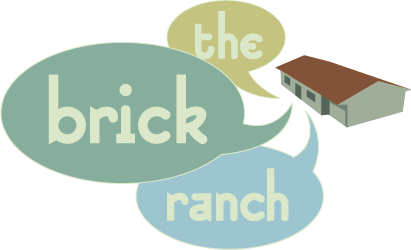The Brick Ranch- Where every corner tells your story.
Welcome to The Brick Ranch — a lifestyle hub for women navigating housing transitions with grace, style, and purpose. Whether you’re downsizing, aging in place, or simply reimagining your home, we’re here to help you create spaces that reflect who you are and what matters most.
Explore practical tools, inspiring stories, and thoughtful design ideas that honor memory, accessibility, and beauty.
Because every corner of your home should tell your story.
*TheBrickRanch.com contains affiliate links, meaning I get a commission- at no cost to you- if you decide to purchase products through my links, at no cost to you.*
![National Homeownership Month [INFOGRAPHIC]](https://thebrickranch.com/wp-content/uploads/2020/06/kcm-2020-06-08.jpg)
National Homeownership Month [INFOGRAPHIC]
National Homeownership Month is a great time to reflect on how we can each promote stronger community growth.
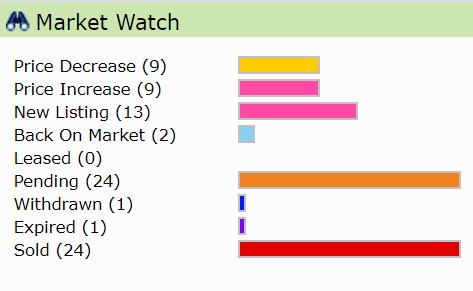
Just Another Market Monday: June 8, 2020
This weekly market report represents reported sales and real estate activity for the week of June 1, 2020 through June 7, 2020 in Huber Heights Ohio, as compiled by Teri Lussier, The Home Group Realty,

Options and Ideas for ‘The Forgotten Middle’ of Senior Housing
Forbes has an interesting discussion about 'The Forgotten Middle' of Senior Housing. “The Forgotten Middle” consists of older adults who don’t have enough money to pay for the housing out-of-pocket but aren’t poor enough to qualify for Medicaid and this group is...
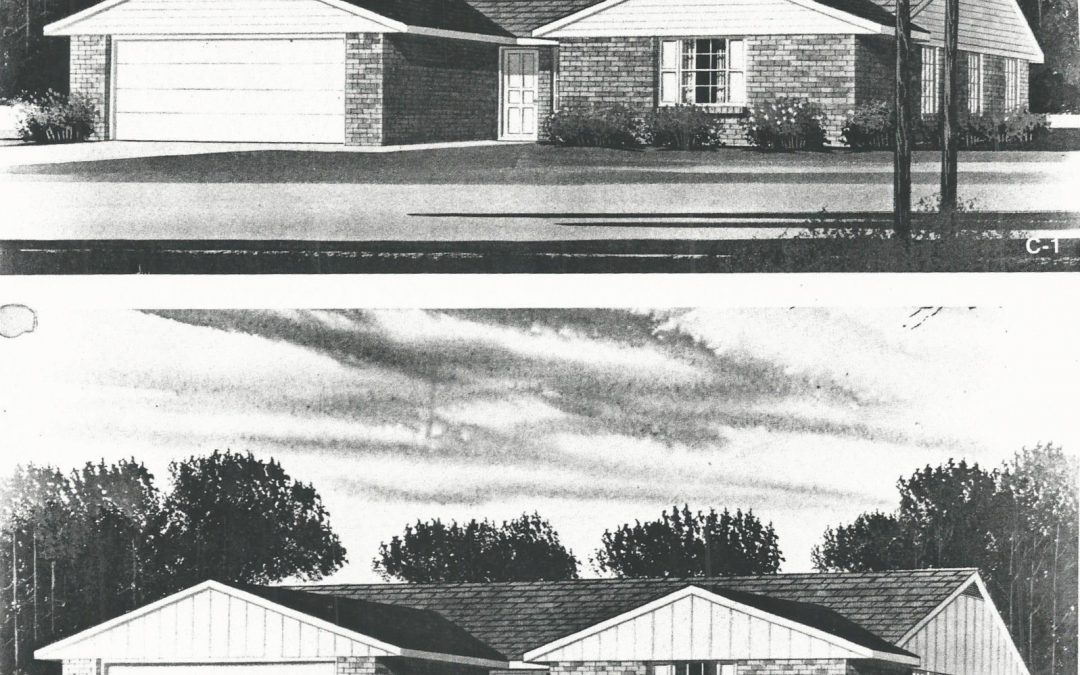
Huber Home Floor Plans: The Classic
Huber Home Models: The Classic, 1800 square feet, 3 beds, 2 baths.
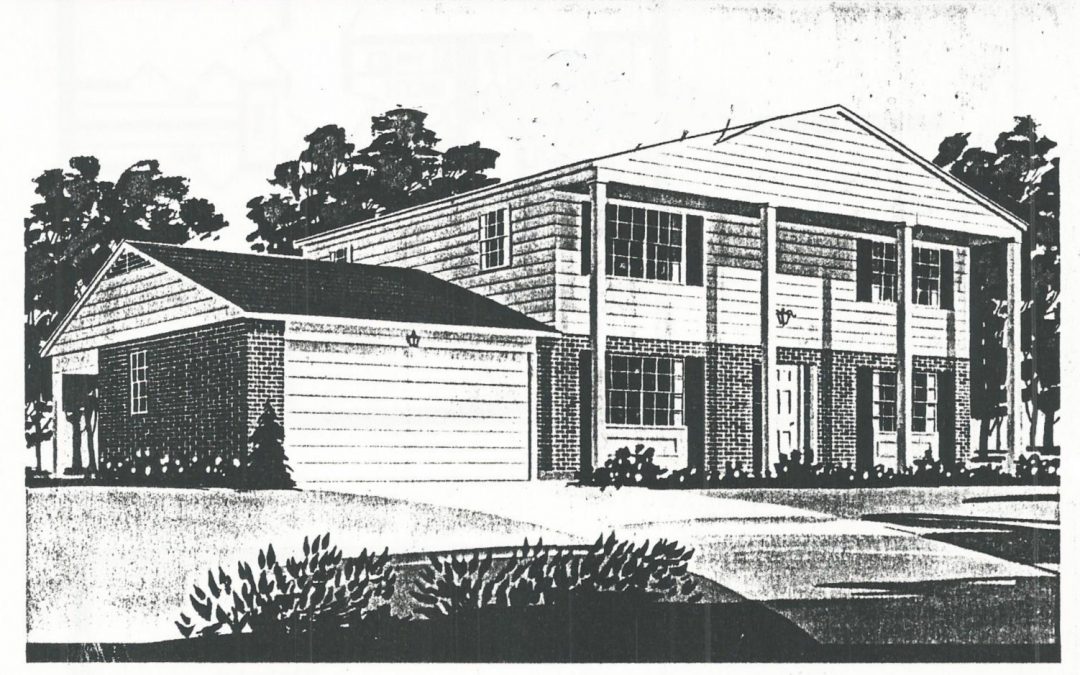
Huber Home Floor Plans: The Charleston
Huber Home Models: The Charleston, 2100 or 2259 square feet, 3-4 beds, 2.5 or 3.5 baths.
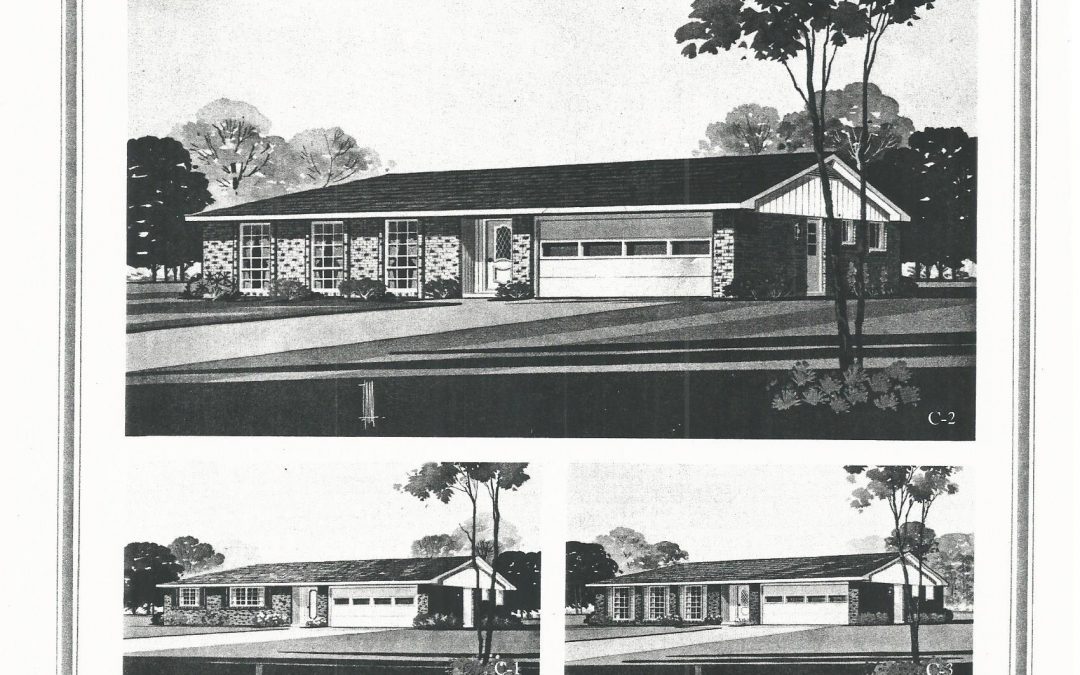
Huber Home Floor Plans: The Cascade
Huber Home models: The Cascade, 1724 square feet, 3 beds, 2 baths.
![Top Reasons to Own a Home in Huber Heights [INFOGRAPHIC]](https://thebrickranch.com/wp-content/uploads/2020/06/KCM-2020-06-01-.jpg)
Top Reasons to Own a Home in Huber Heights [INFOGRAPHIC]
June is National Homeownership Month, and it’s a great time to consider the benefits of owning your own home.
If you’re in a position to buy, homeownership might help you find the stability, community, and comfort you’ve been searching for this year.
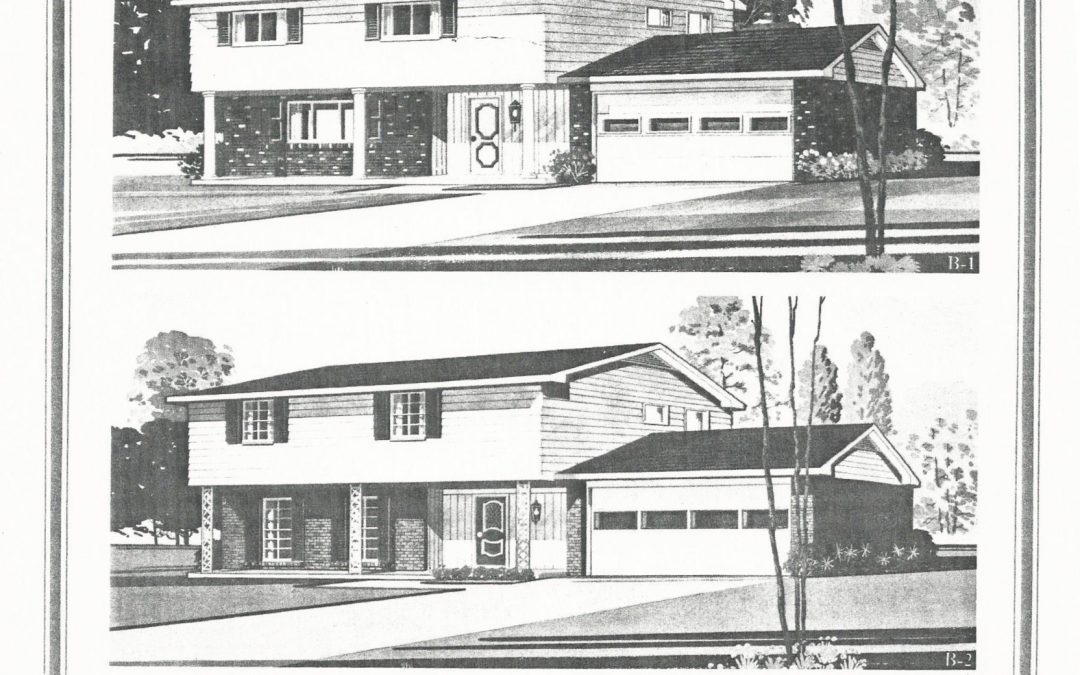
Huber Home Floor Plans: The Brookhaven
Huber Home Models: The Brookhaven, 1959 square feet, 3-4 beds, 2.5 baths.

Home Prices in Huber Heights: It’s All About Supply and Demand
Making our way through the month of June and entering the second half of the year, we face an undersupply of homes on the market. Keep in mind,
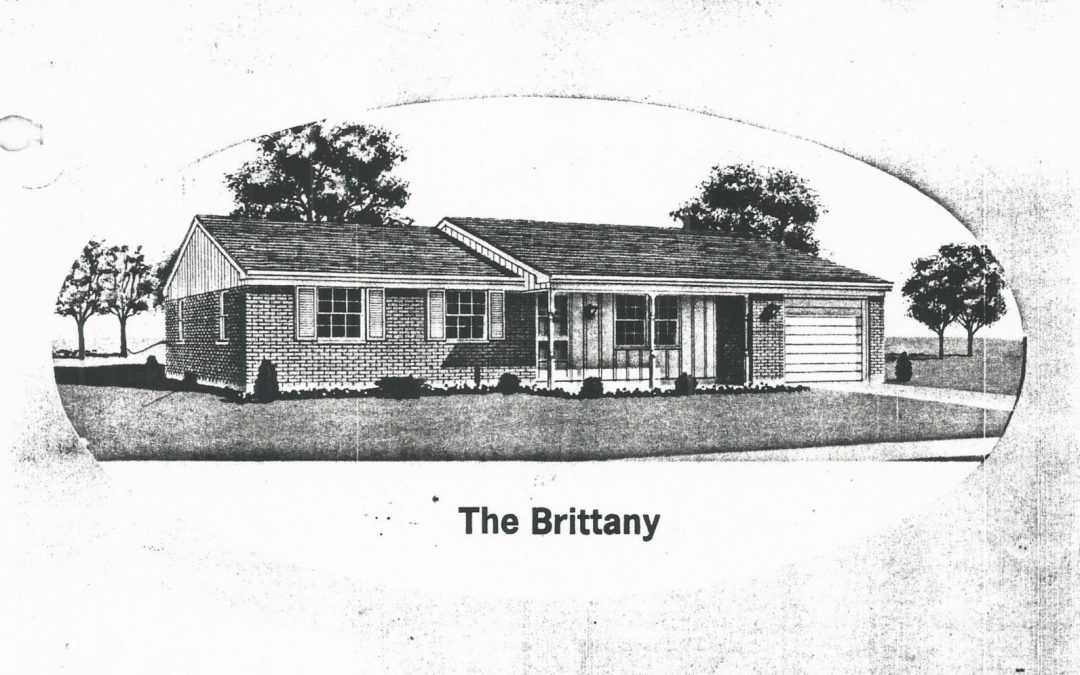
Huber Home Floor Plans: The Brittany
Huber Home Models: The Brittany, 946 square feet, 3 beds, 2 baths.
