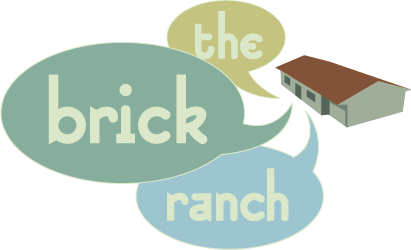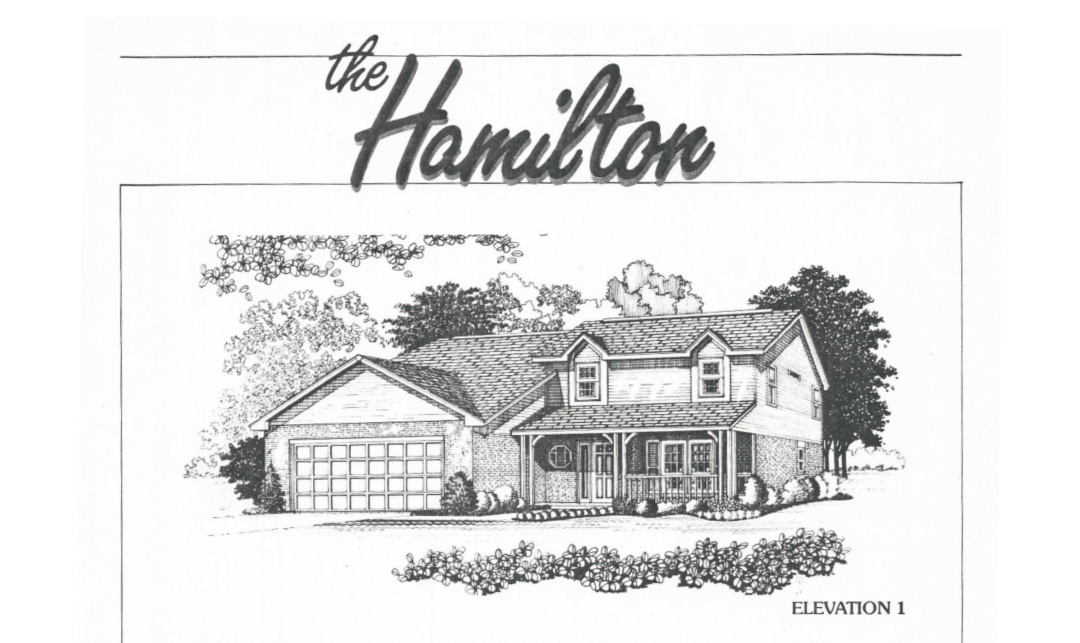
by Teri | Jun 18, 2020 | Huber Floor Plans
Huber Home Models: The Hamilton, 2325 square feet, 3 bedrooms, 3 baths.
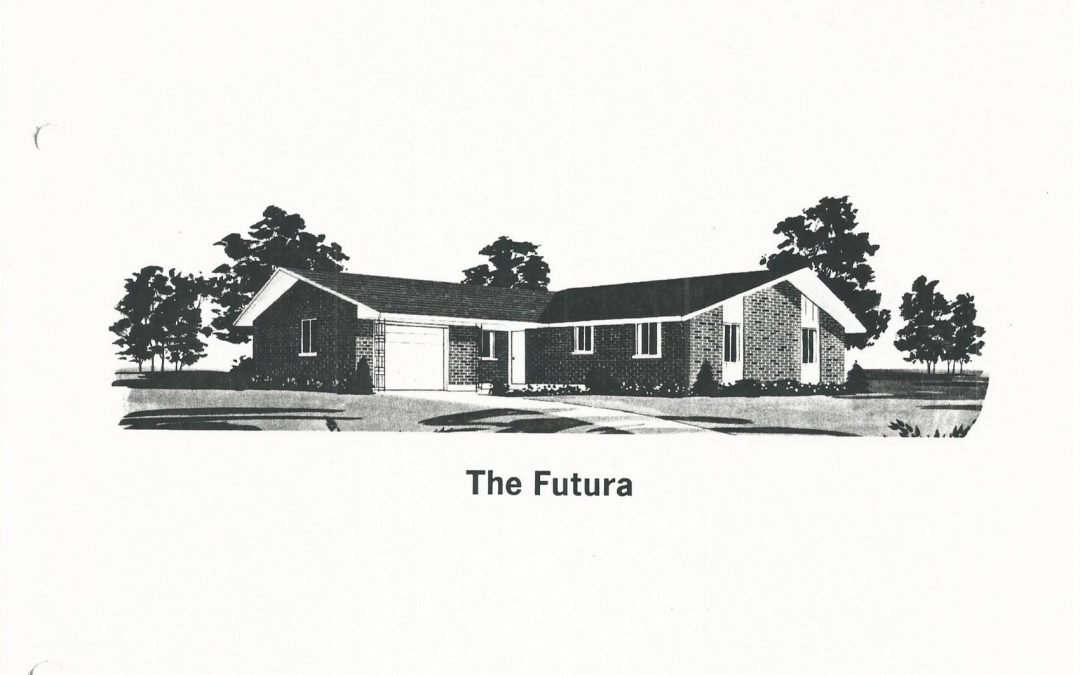
by Teri | Jun 17, 2020 | Huber Floor Plans
Huber Home Models: The Futura, 1460 square feet, 3 beds, 2 baths.
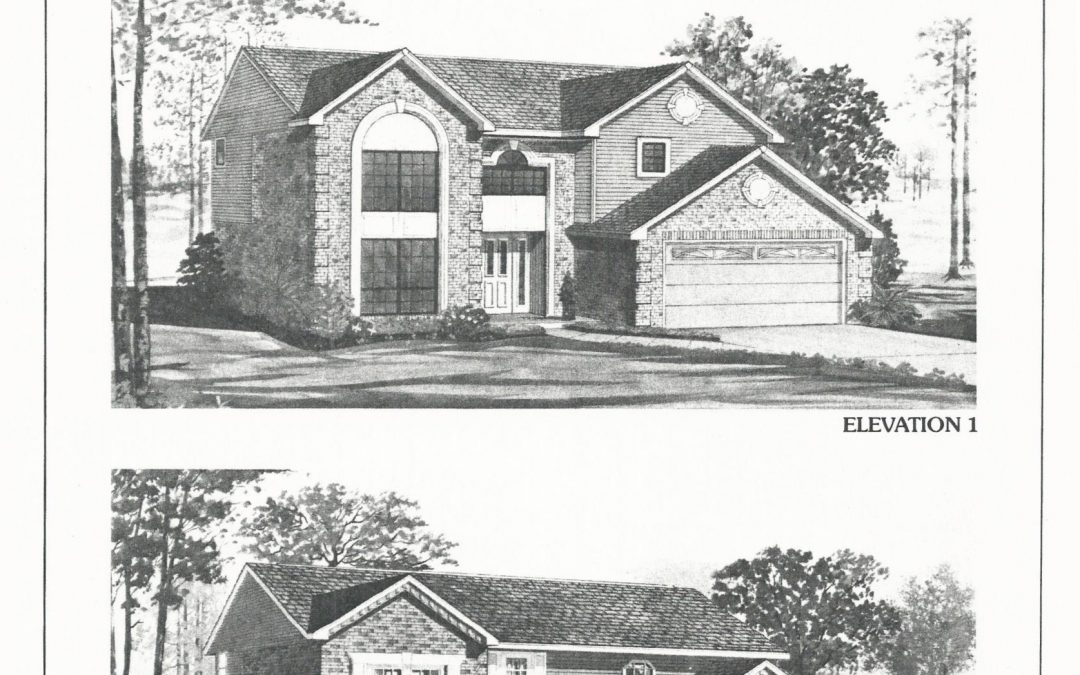
by Teri | Jun 16, 2020 | Huber Floor Plans
Huber Homes Floor Plans: The Fairmont, 2358 square feet, 3/4 bedrooms, 2.5 baths.
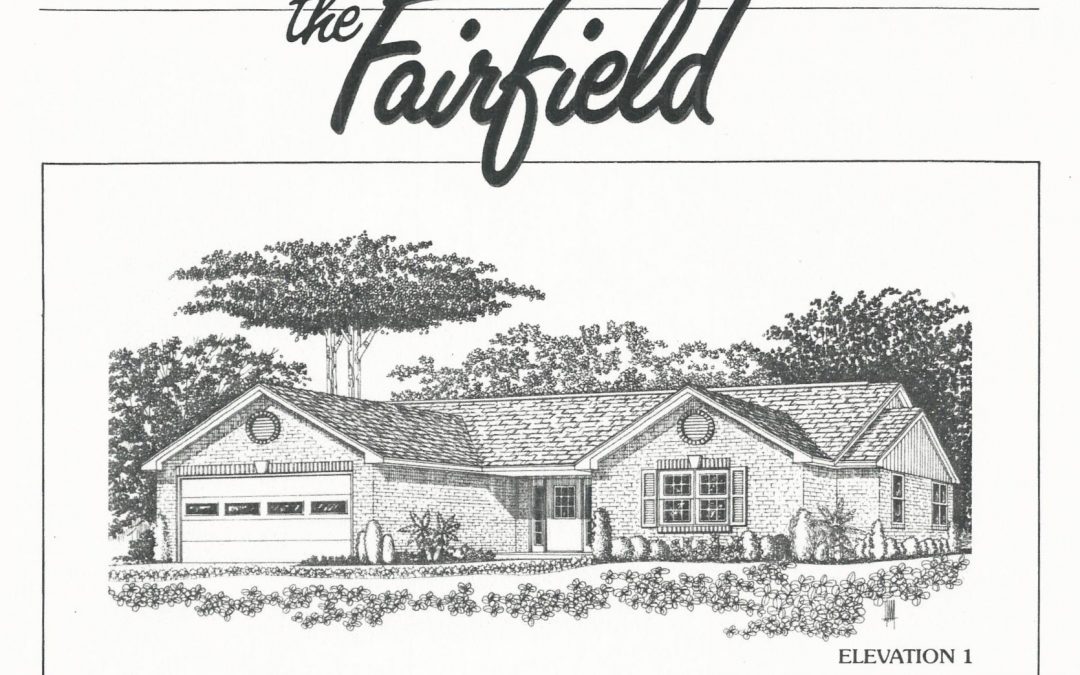
by Teri | Jun 15, 2020 | Huber Floor Plans
Huber Home Models: The Fairfield, 3 bedrooms, 2 baths
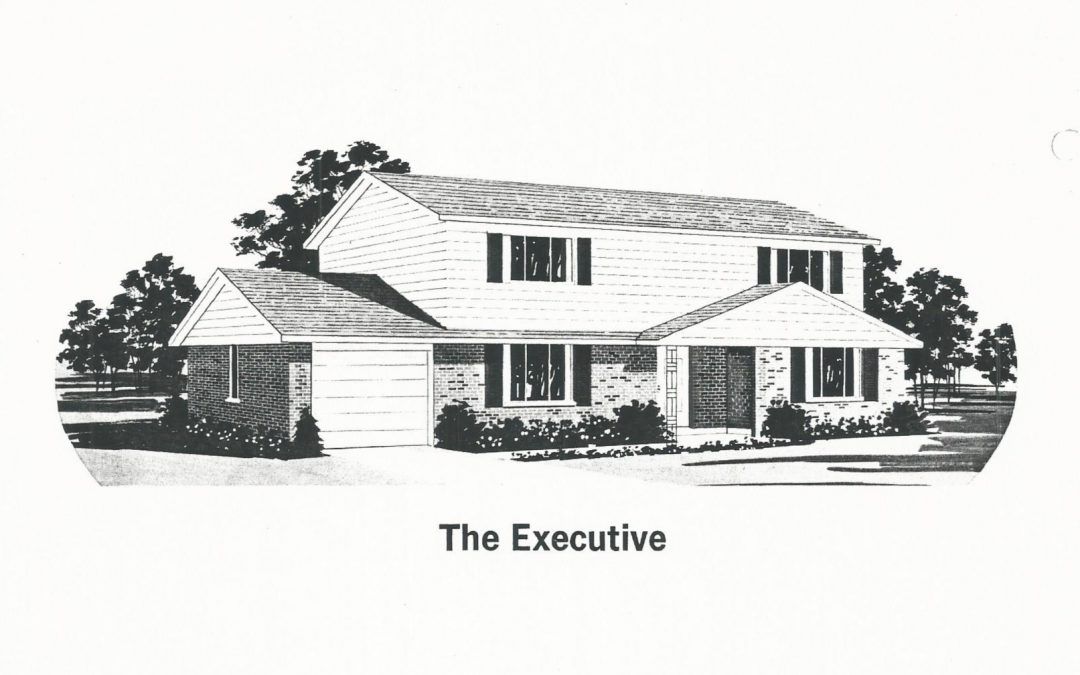
by Teri | Jun 14, 2020 | Huber Floor Plans
Huber Home Models: The Executive, 2000 square feet, 4 bedrooms, 2.5 baths.






