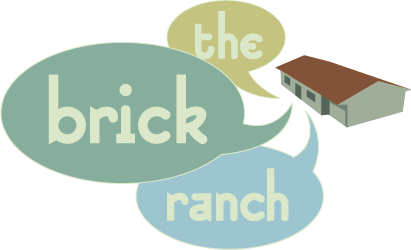The Brick Ranch- Where every corner tells your story.
Welcome to The Brick Ranch — a lifestyle hub for women navigating housing transitions with grace, style, and purpose. Whether you’re downsizing, aging in place, or simply reimagining your home, we’re here to help you create spaces that reflect who you are and what matters most.
Explore practical tools, inspiring stories, and thoughtful design ideas that honor memory, accessibility, and beauty.
Because every corner of your home should tell your story.
*TheBrickRanch.com contains affiliate links, meaning I get a commission- at no cost to you- if you decide to purchase products through my links, at no cost to you.*
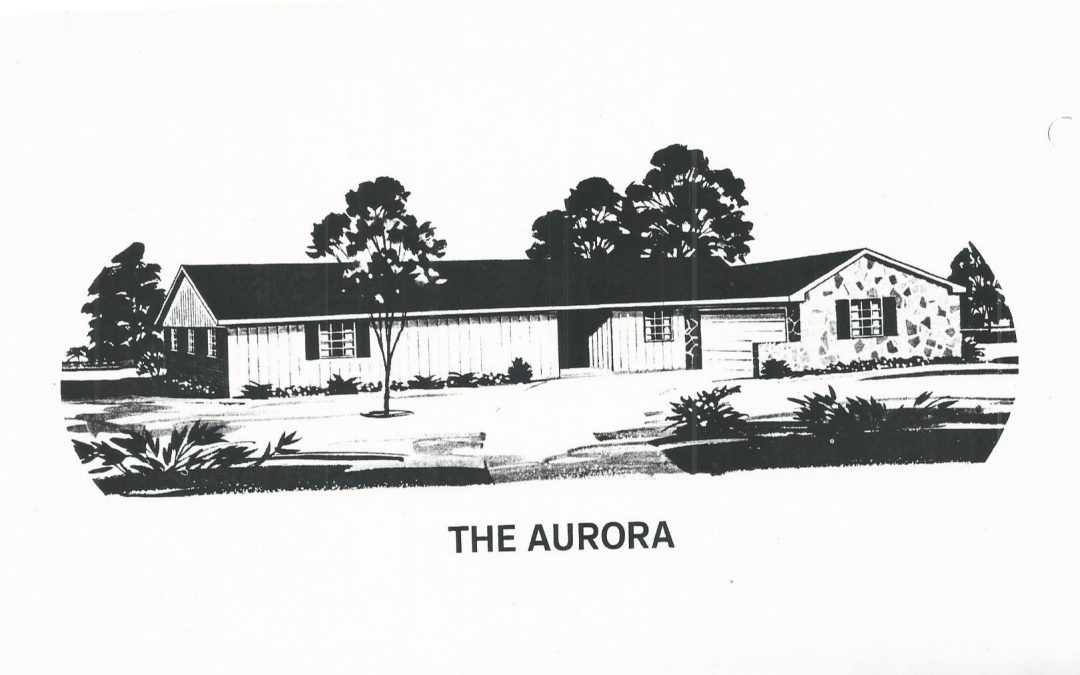
Huber Home Floor Plans: The Aurora
Huber Homes The Aurora model, 1900 square feet, 3 beds, 2 baths.

Buying or Selling a Huber Home? You Need an Expert Kind of Guide
In a normal housing market, whether you’re buying or selling a home in Huber Heights, you need an experienced guide to help you navigate through the process.
We are, however, in anything but a normal market right now.
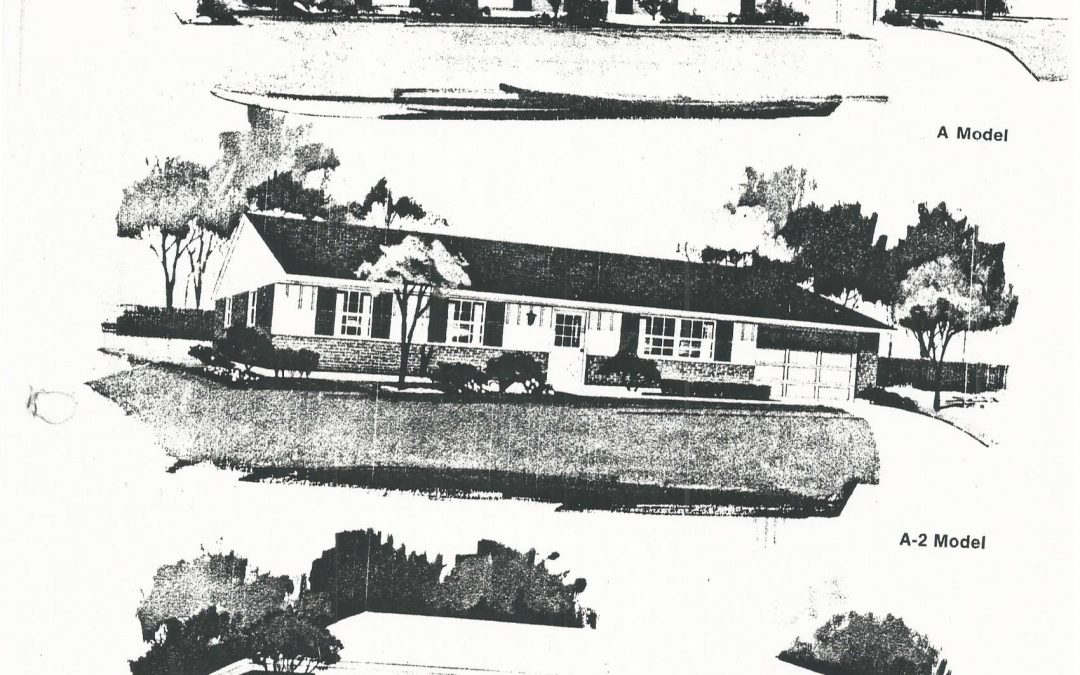
Huber Home Floor Plans: The Arlington
Huber Home Floor Plans: The Arlington
![Interest Rates Hover Near Historic All-Time Lows [INFOGRAPHIC]](https://thebrickranch.com/wp-content/uploads/2020/05/Annotation-2020-05-23-160705.jpg)
Interest Rates Hover Near Historic All-Time Lows [INFOGRAPHIC]
Mortgage interest rates have dropped considerably this spring and are hovering at a historically low level.
Locking in at a low rate today could save you thousands of dollars over the lifetime of your home loan.
Let’s connect to determine the best way to position yourself for a move in today’s market.
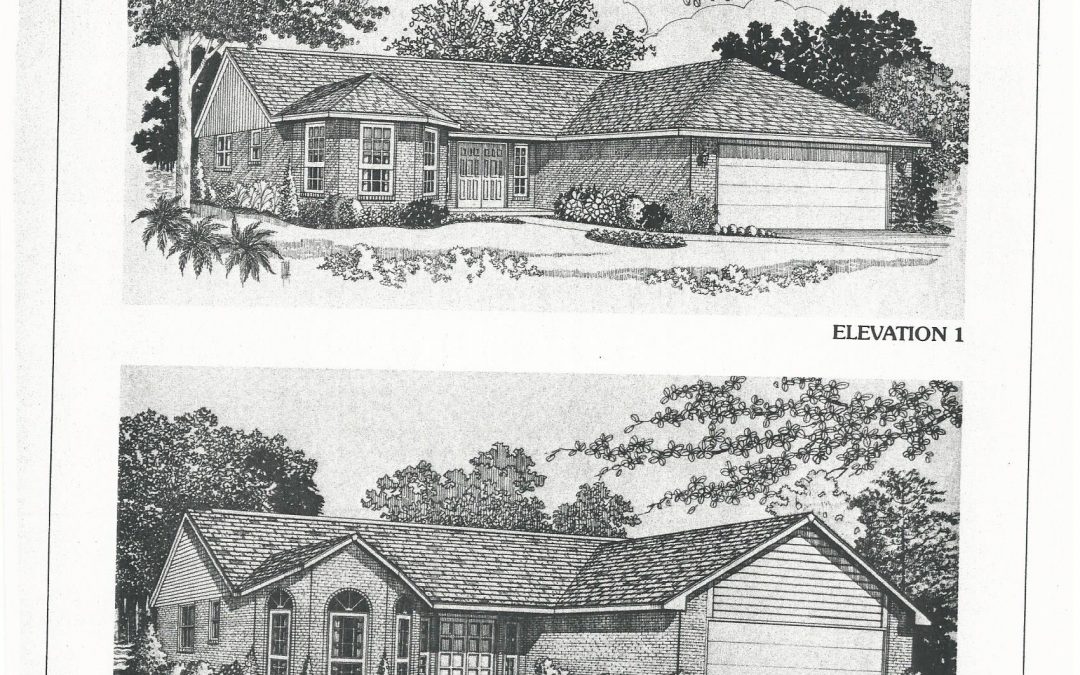
Huber Home Floor Plans: The Andover
Huber Homes Andover floor plan
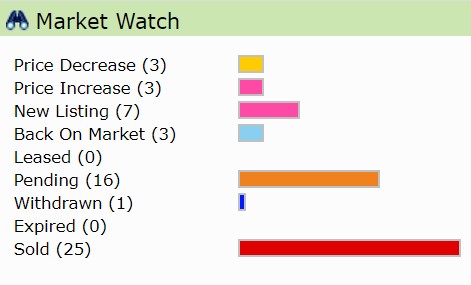
Just Another Market Monday: May 25, 2020
This weekly market report represents reported sales and real estate activity for the week of May 18, 2020 through May 24, 2020 in Huber Heights Ohio, as compiled by Teri Lussier, The Home Group Realty, and as reported in the Dayton Area Board of Realtors MLS, by all members.
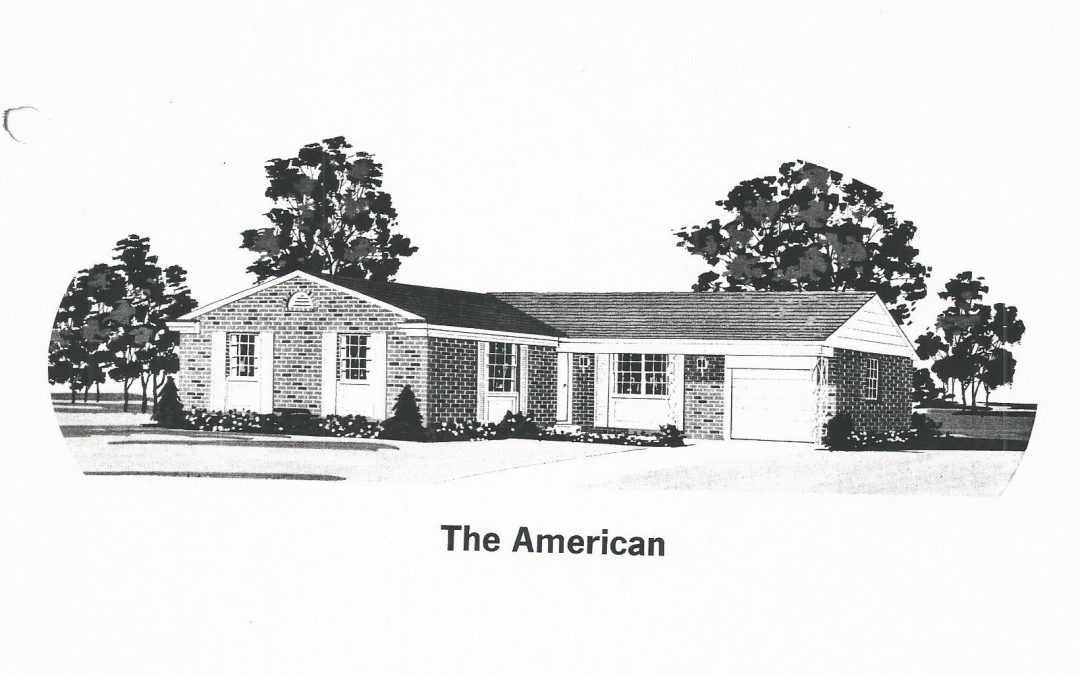
Huber Home Floor Plans: The American
The American Model: 4 beds, 2 baths, 1575 square feet.
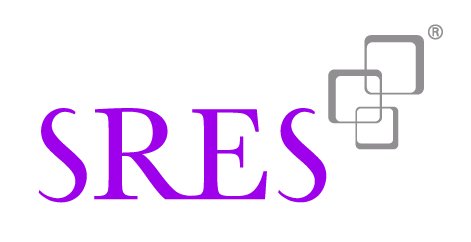
Covid-19 and the Future of Senior Living
From Senior Housing News, comes a discussion about changes in senior living arrangements to keep populations safer.
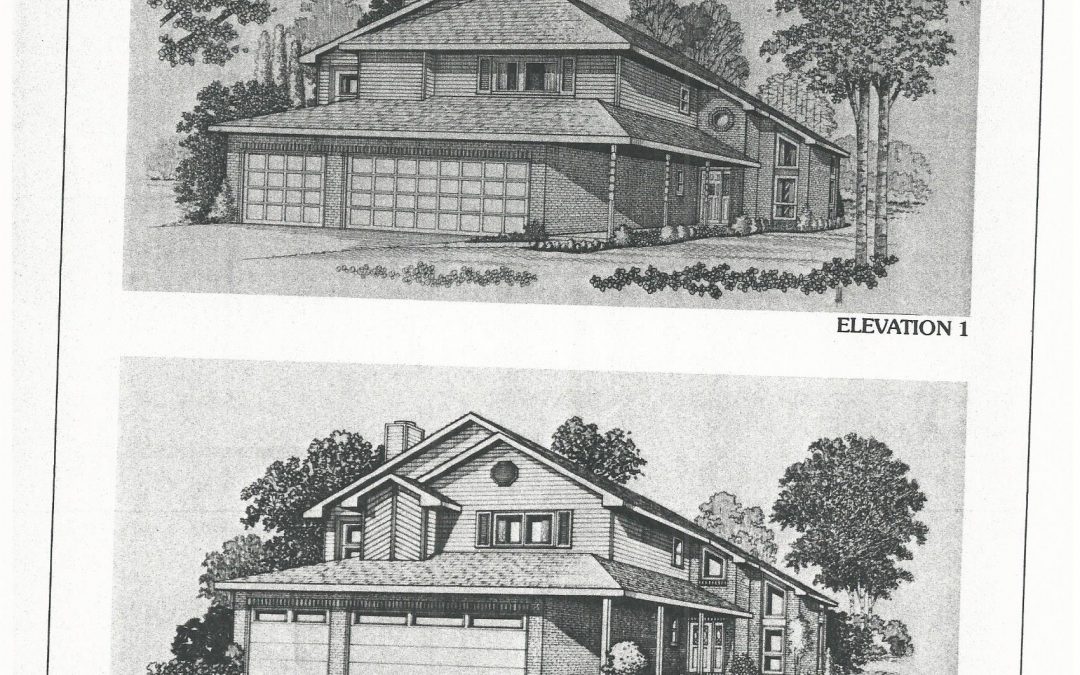
Huber Home Floor Plans: The Amberly
The Amberly model, 4 beds, 2.5 baths, 2502 square feet.

Why Home Office Space Is More Desirable Than Ever for Huber Heights Home Buyers
Remote work may become more widely accepted as this current crisis teaches businesses throughout the country what it takes to function virtually. So, what seems like a business challenge today may be more of the norm tomorrow. With that in mind, if you have a home office, your house may be more desirable to buyers than you think.
