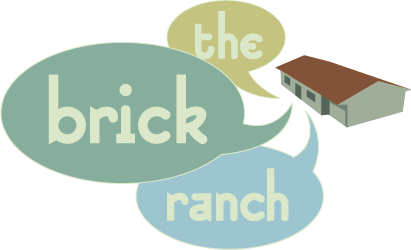Looking for information about Huber Heights, Ohio? You’ve come to the right place!
I’m a long time resident of Huber Heights, and love it here. It’s a young and growing city and I hope to share the information I’ve learned, with you.
*TheBrickRanch.com contains affiliate links, meaning I get a commission if you decide to purchase products through my links, at no cost to you.*
Whether you are looking for family fun, recreation activities, the best restaurants and shops in Huber Heights, or what to do on any given weekend, you can find it here.
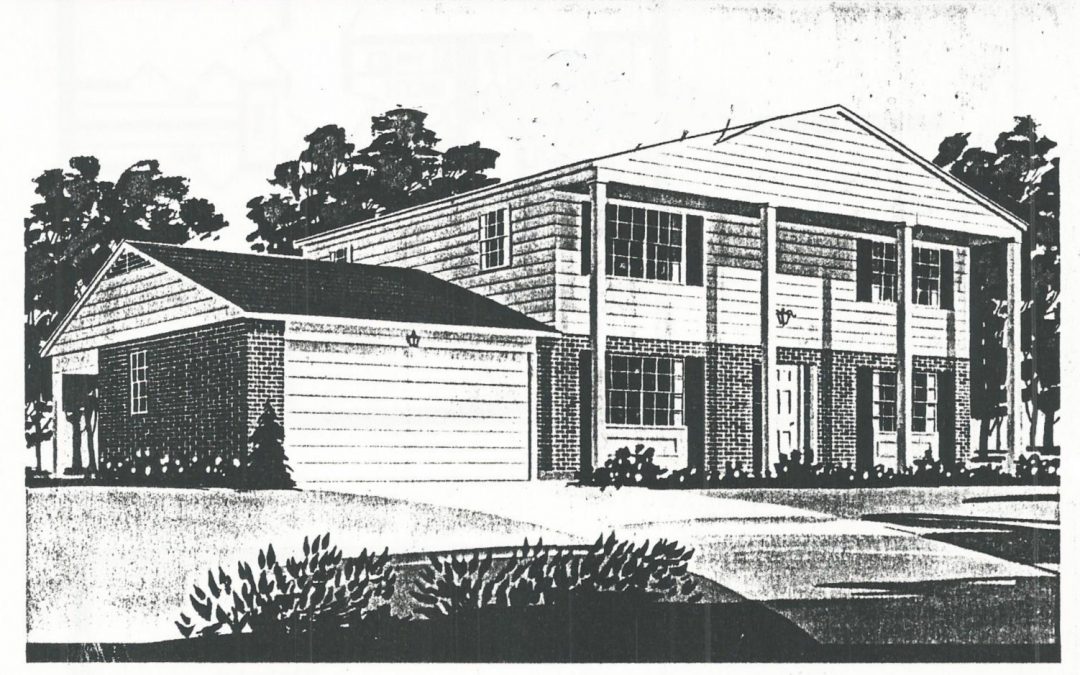
Huber Home Floor Plans: The Charleston
Huber Home Models: The Charleston, 2100 or 2259 square feet, 3-4 beds, 2.5 or 3.5 baths.
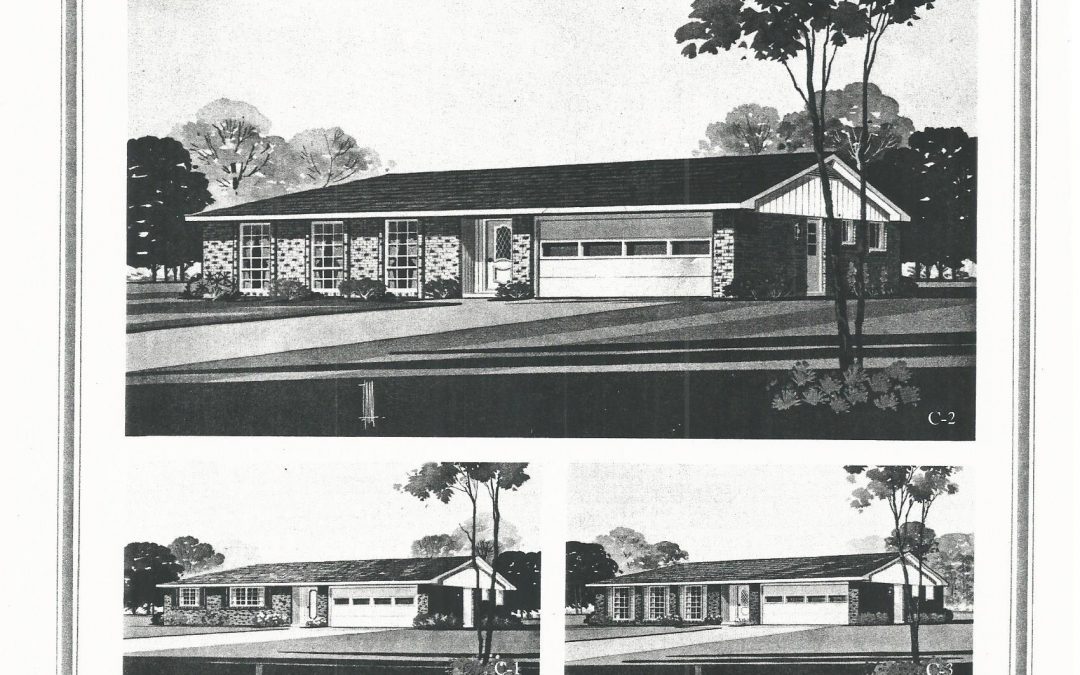
Huber Home Floor Plans: The Cascade
Huber Home models: The Cascade, 1724 square feet, 3 beds, 2 baths.
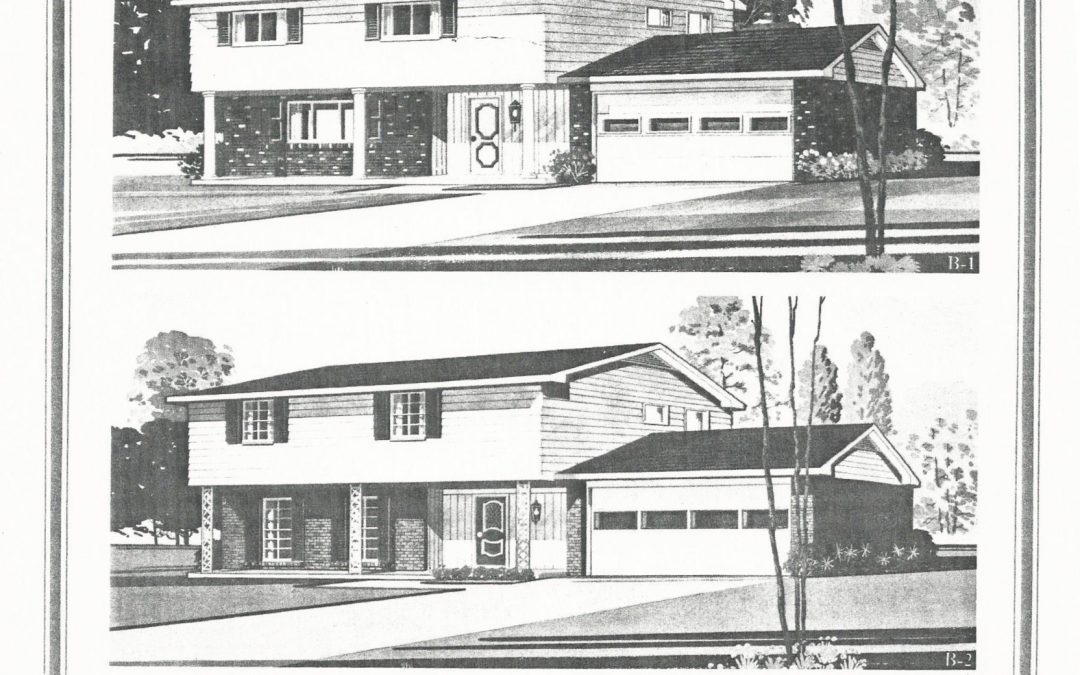
Huber Home Floor Plans: The Brookhaven
Huber Home Models: The Brookhaven, 1959 square feet, 3-4 beds, 2.5 baths.
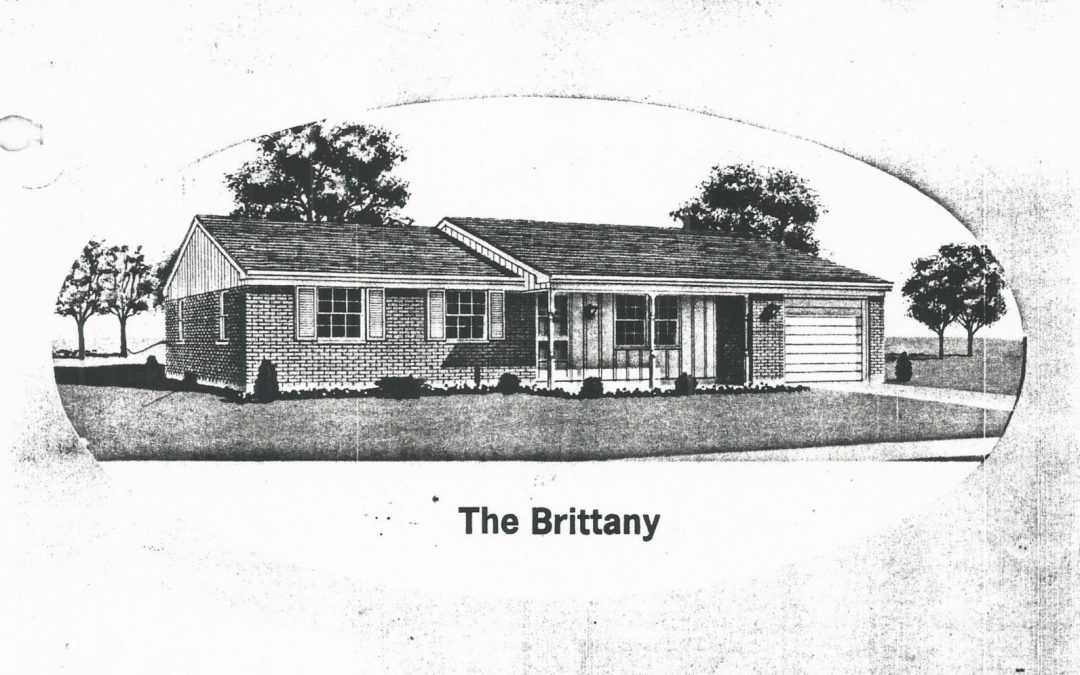
Huber Home Floor Plans: The Brittany
Huber Home Models: The Brittany, 946 square feet, 3 beds, 2 baths.
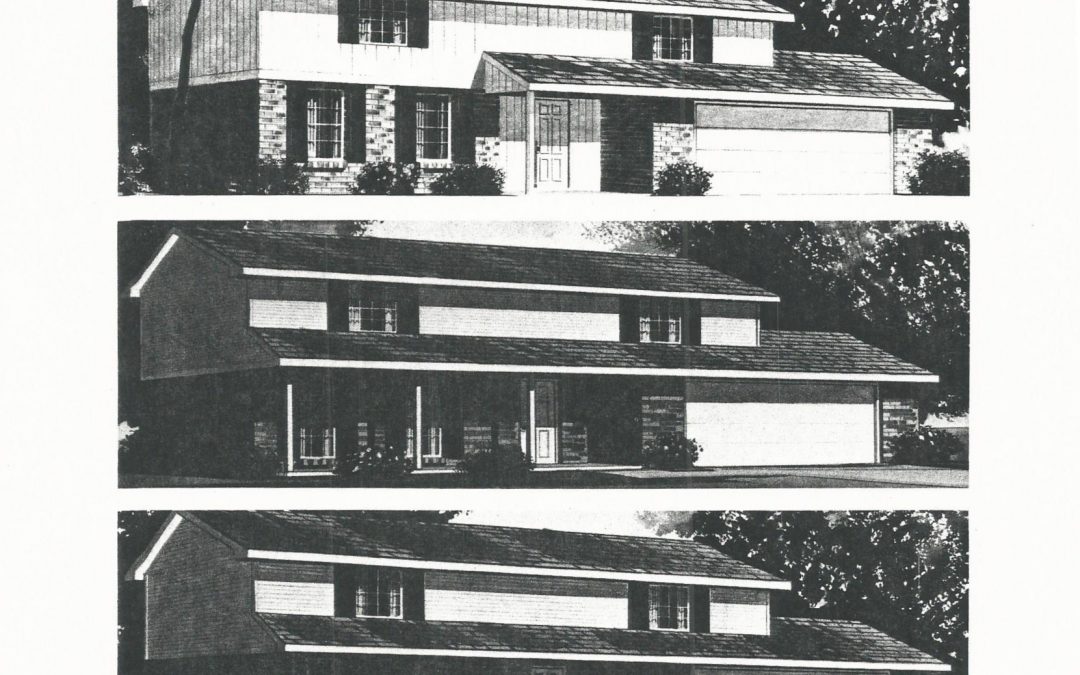
Huber Home Floor Plans: The Brentwood
Huber Home model: The Brentwood, 2236 square feet, 4 beds, 2.5 baths
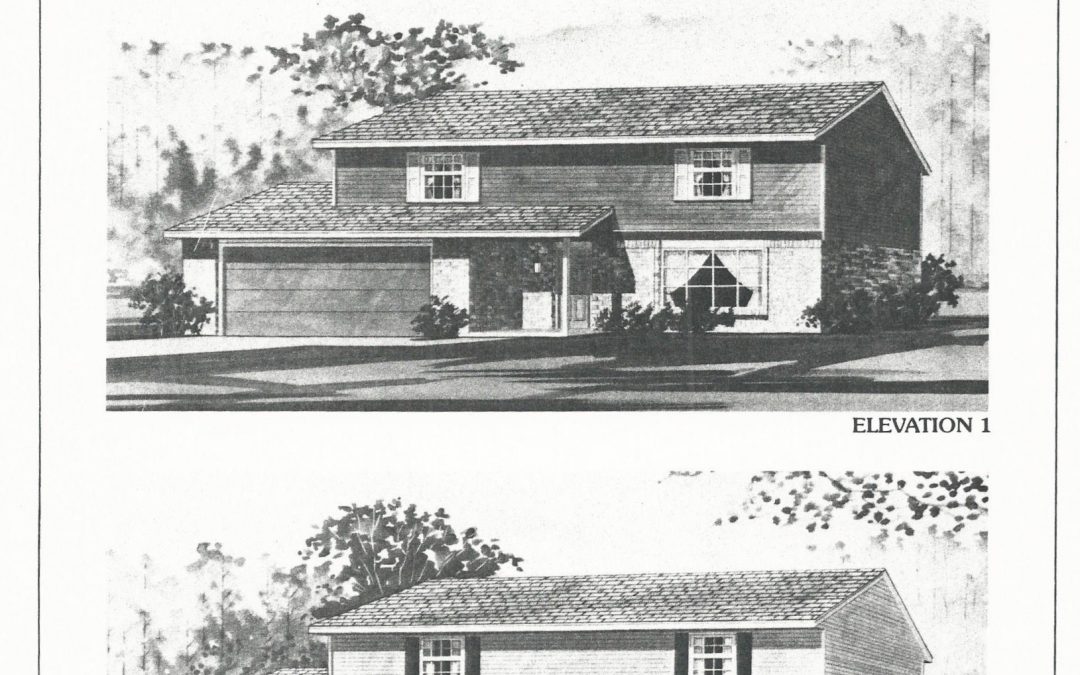
Huber Home Floor Plans: The Berkshire
Huber Home Models: The Berkshire, 2236 square feet, 4 beds, 2.5 baths.

3 Ways Gen Xers Can Start Tough Chats with Boomer Parents
3 Ways Gen Xers Can Start Tough Chats with Boomer Parents Even if you’re a Gen Xer and your parents are younger baby boomers who are healthy and fit, it’s not too early to start talking with them about their future. You can start addressing some of the more...
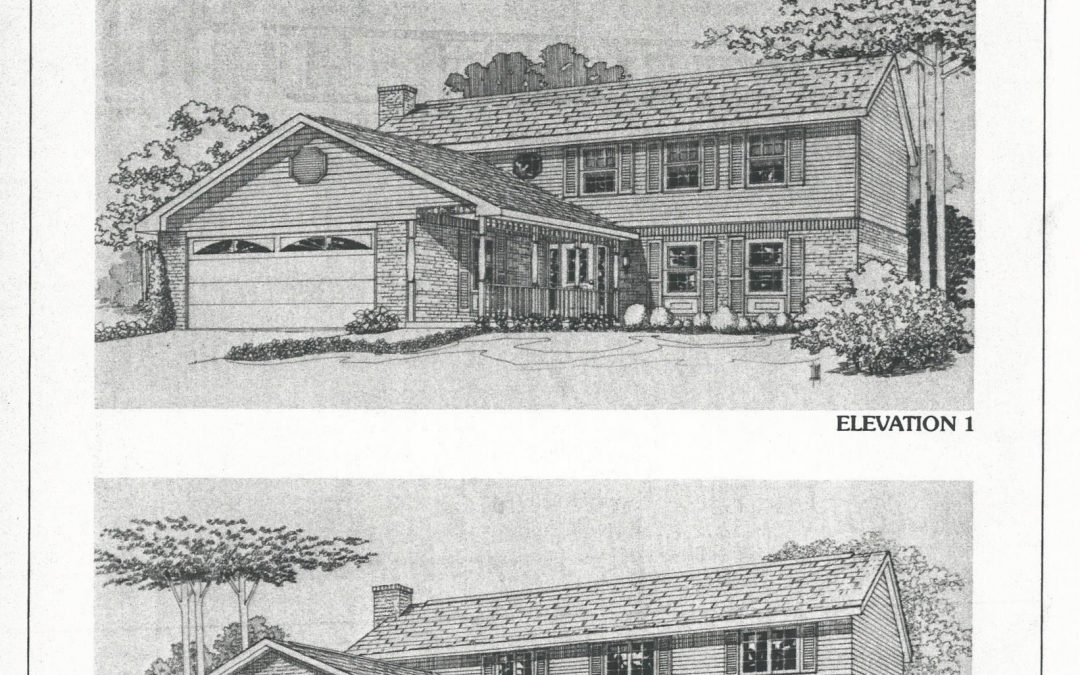
Huber Home Floor Plans: The Bentley
Huber Home models: The Bentley, 2268 square feet, 4 beds, 3 baths.
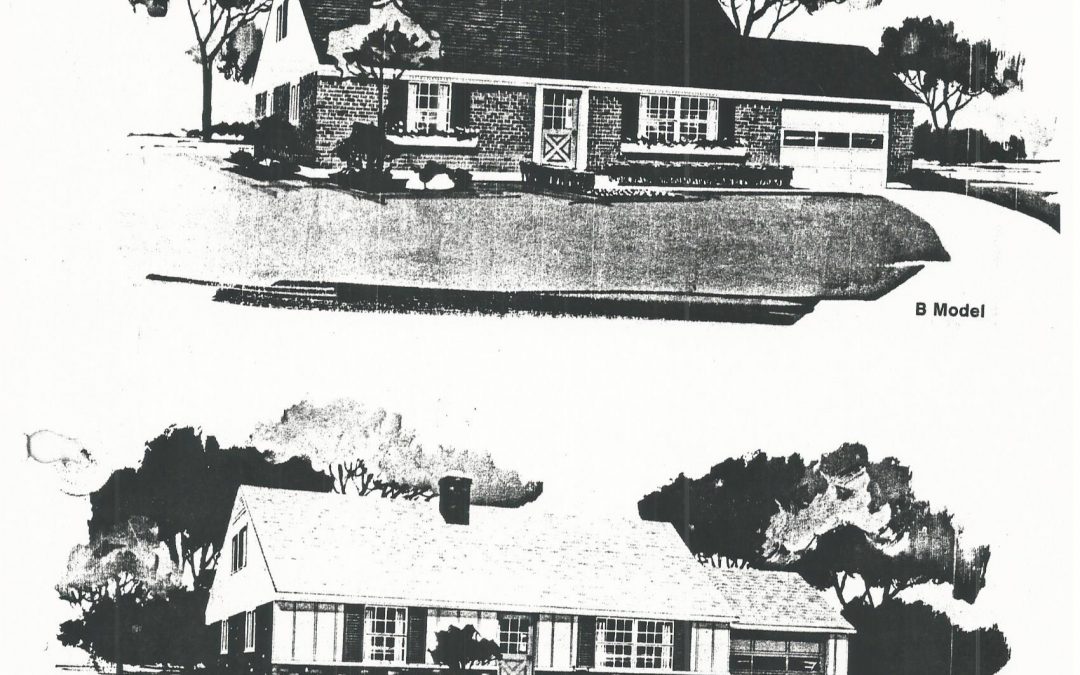
Huber Homes Floor Plans: The Belmont
Huber Home models: The Belmont, 1352 square feet, 4 beds, 2 baths.
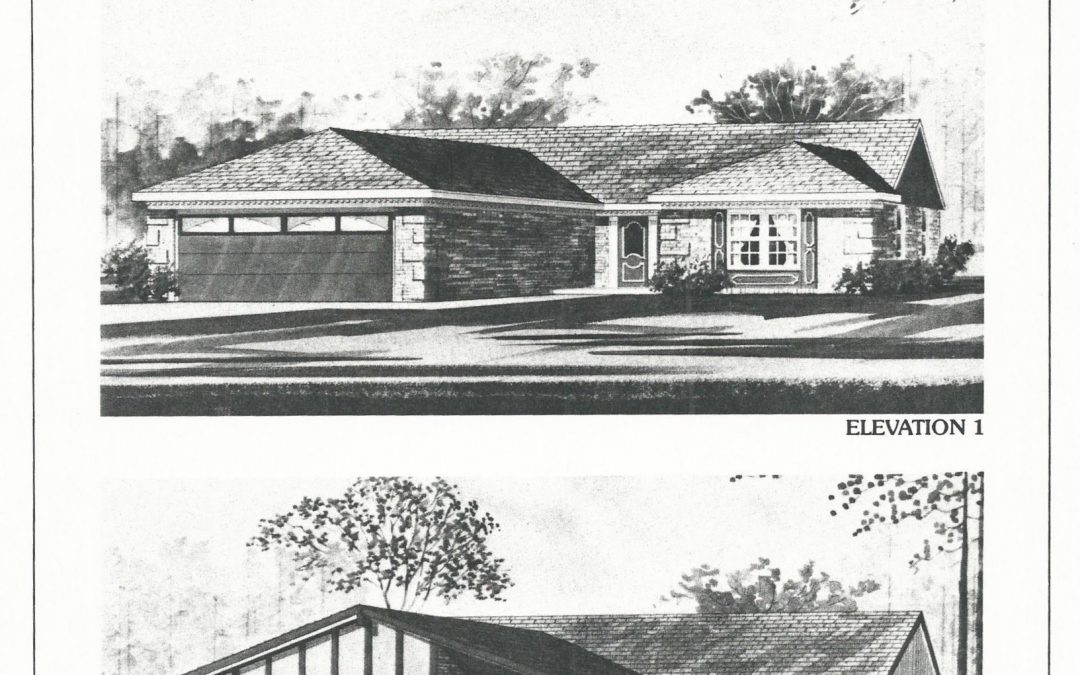
Huber Home Floor Plans: The Bel-Air
Huber Home models: The Bel-Air, 1737 square feet, 3 beds, 2 baths.
