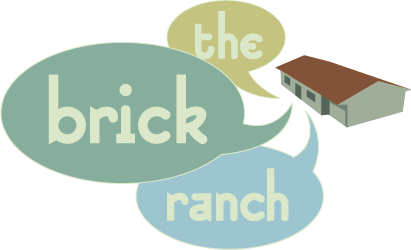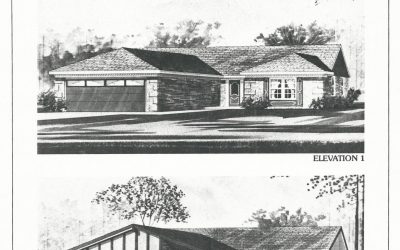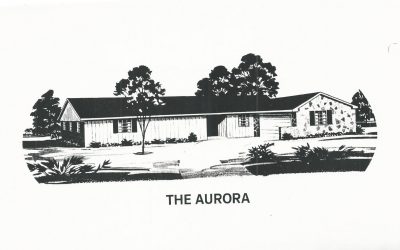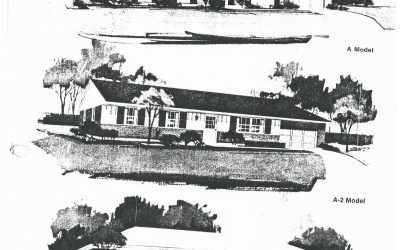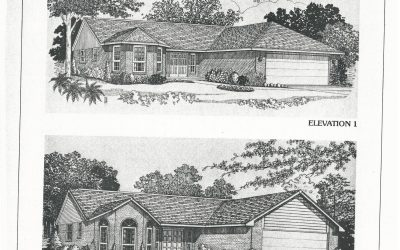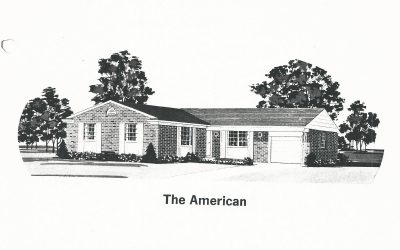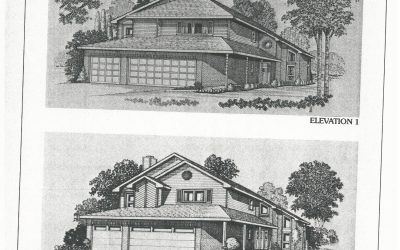Huber Home models: The Bel-Air, 1737 square feet, 3 beds, 2 baths.
Huber Homes
Huber Home Floor Plans: The Aurora
Huber Homes The Aurora model, 1900 square feet, 3 beds, 2 baths.
Huber Home Floor Plans: The Arlington
Huber Home Floor Plans: The Arlington
Huber Home Floor Plans: The Andover
Huber Homes Andover floor plan
Huber Home Floor Plans: The American
The American Model: 4 beds, 2 baths, 1575 square feet.
Huber Home Floor Plans: The Amberly
The Amberly model, 4 beds, 2.5 baths, 2502 square feet.
