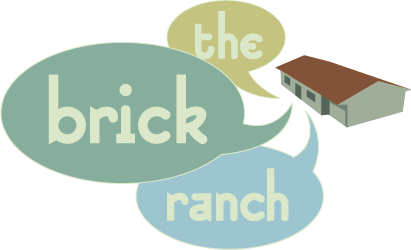The Brick Ranch- Where every corner tells your story.
Welcome to The Brick Ranch — a lifestyle hub for women navigating housing transitions with grace, style, and purpose. Whether you’re downsizing, aging in place, or simply reimagining your home, we’re here to help you create spaces that reflect who you are and what matters most.
Explore practical tools, inspiring stories, and thoughtful design ideas that honor memory, accessibility, and beauty.
Because every corner of your home should tell your story.
*TheBrickRanch.com contains affiliate links, meaning I get a commission- at no cost to you- if you decide to purchase products through my links, at no cost to you.*
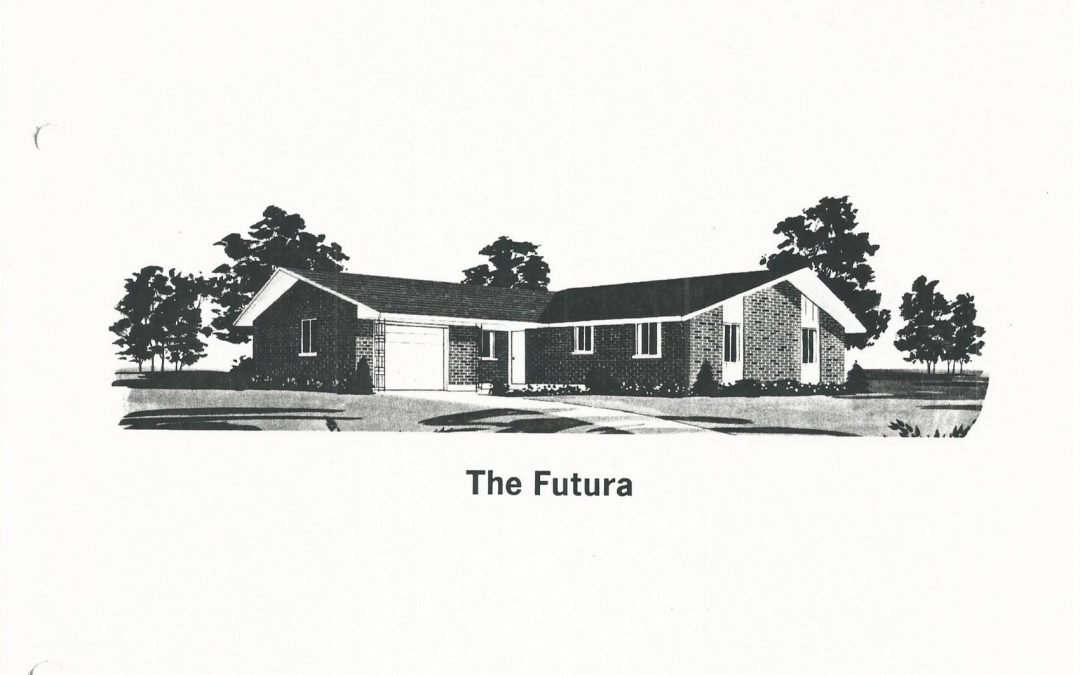
Huber Homes Floor Plans: The Futura
Huber Homes Floor Plans: The Futura
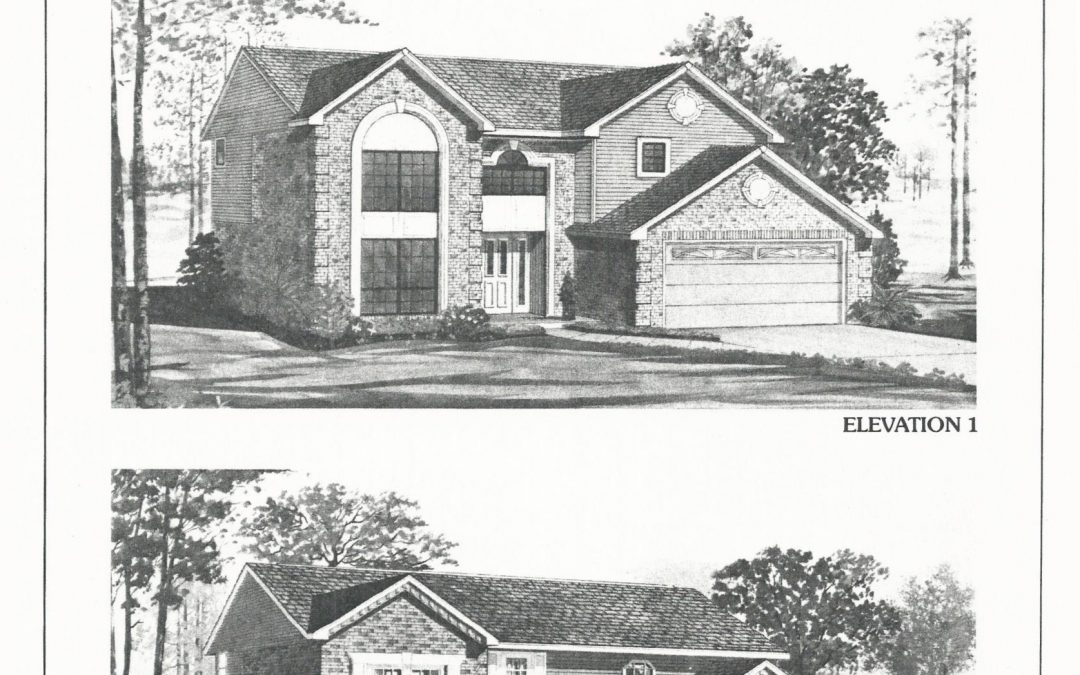
Huber Homes Floor Plans: The Fairmont
Huber Homes Floor Plans: The Fairmont
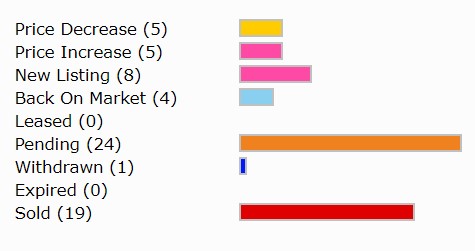
Just Another Market Monday: June 15, 2020
This weekly market report represents reported sales and real estate activity for the week of June 8, 2020 through June 14, 2020 in Huber Heights Ohio, as compiled by Teri Lussier, The Home Group Realty, and as reported in the Dayton Area Board of Realtors MLS, by all members.
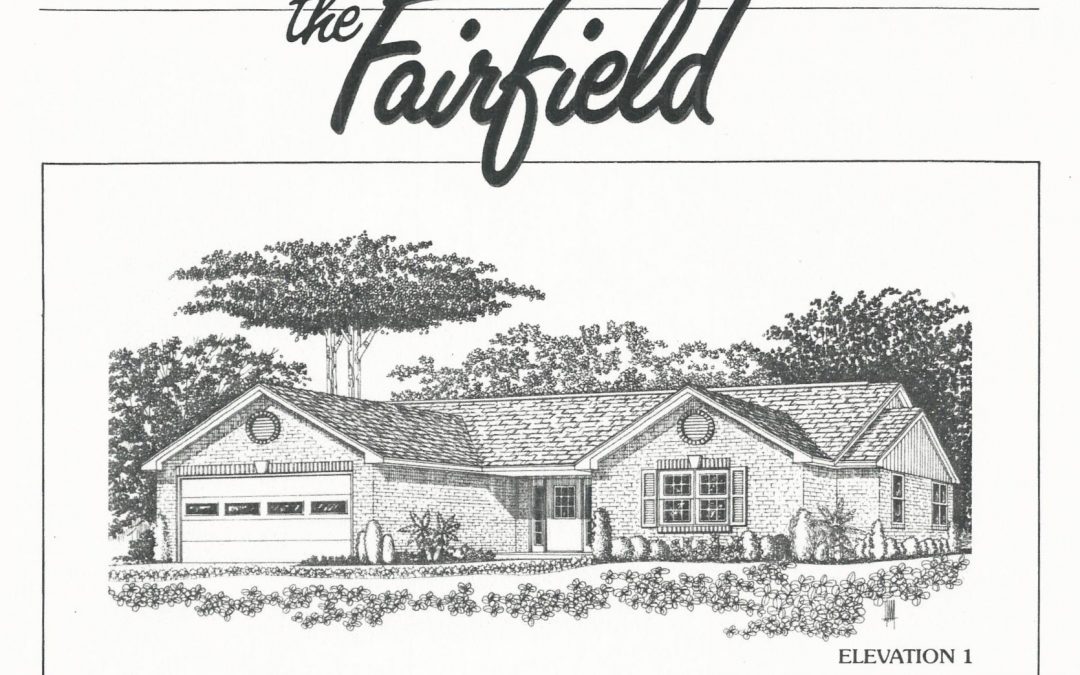
Huber Homes Floor Plans: The Fairfield
Huber Homes Floor Plans: The Fairfield

Considering Downsizing? A few tips for Baby Boomers
From Realty Biz News comes some thoughtful tips for Boomers looking to downsize.
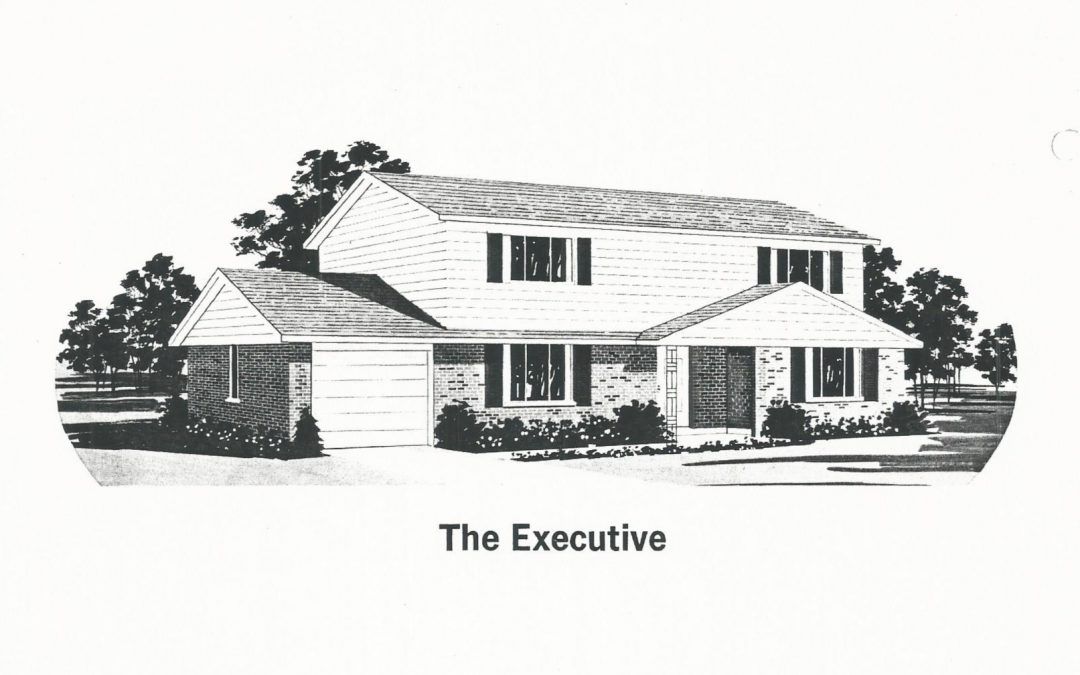
Huber Home Floor Plans: The Executive
Huber Home Models: The Executive, 2000 square feet, 4 bedrooms, 2.5 baths.
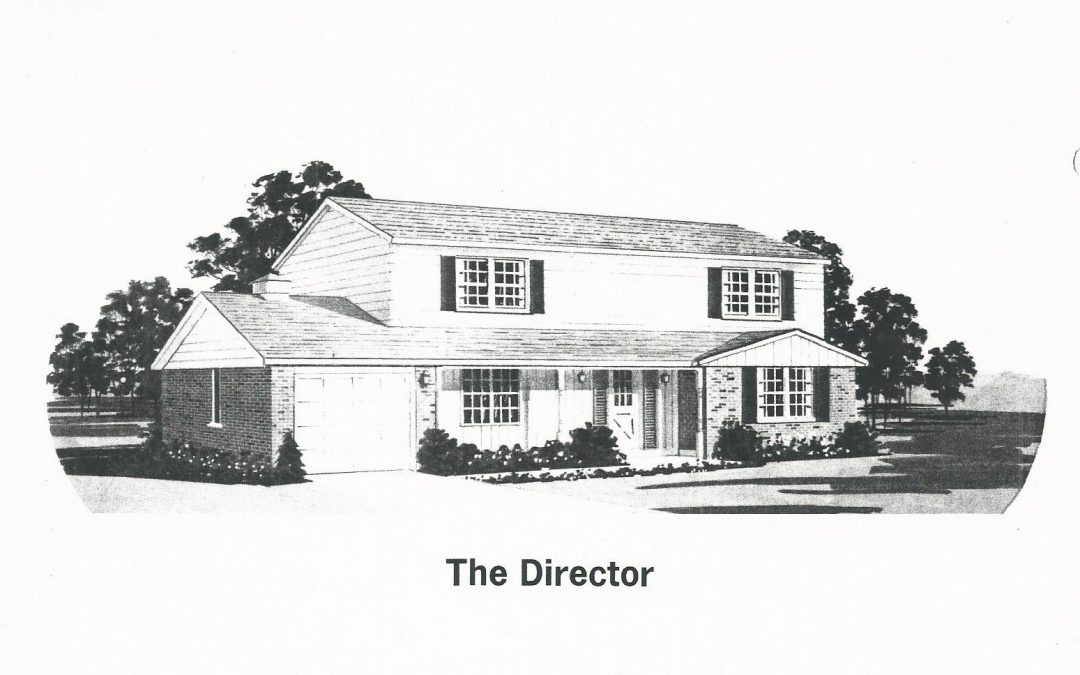
Huber Home Floor Plans: The Director
Huber Home Models: The Director, 2100 square feet, 4 beds, 2.5 baths.
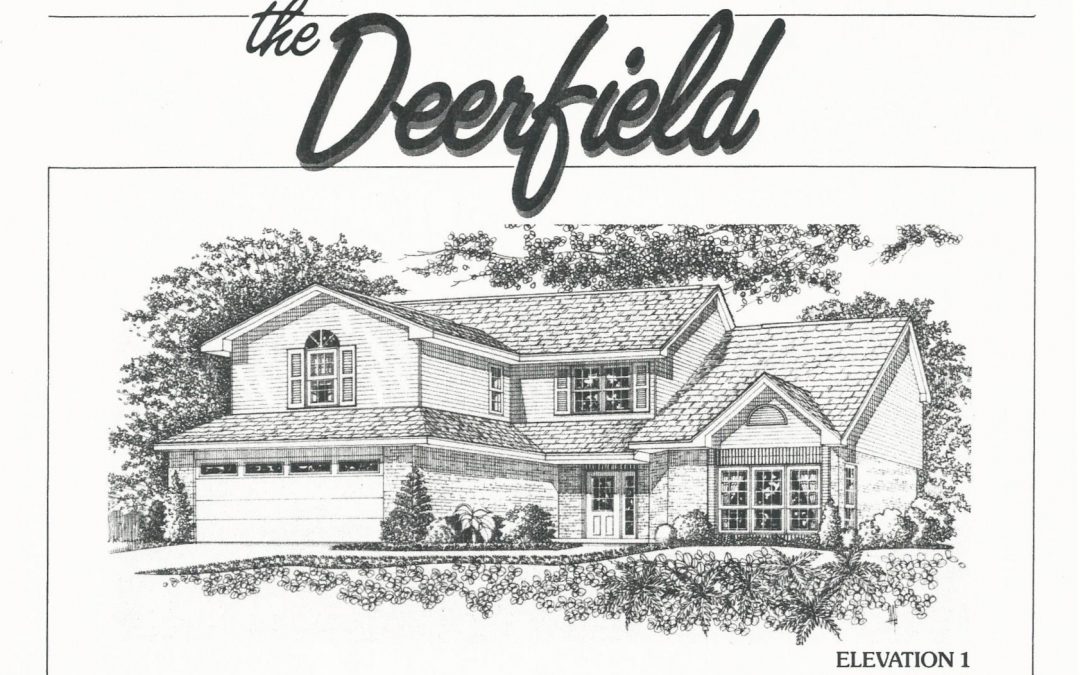
Huber Home Floor Plans: The Deerfield
Huber Home Floor Plans: The Deerfield
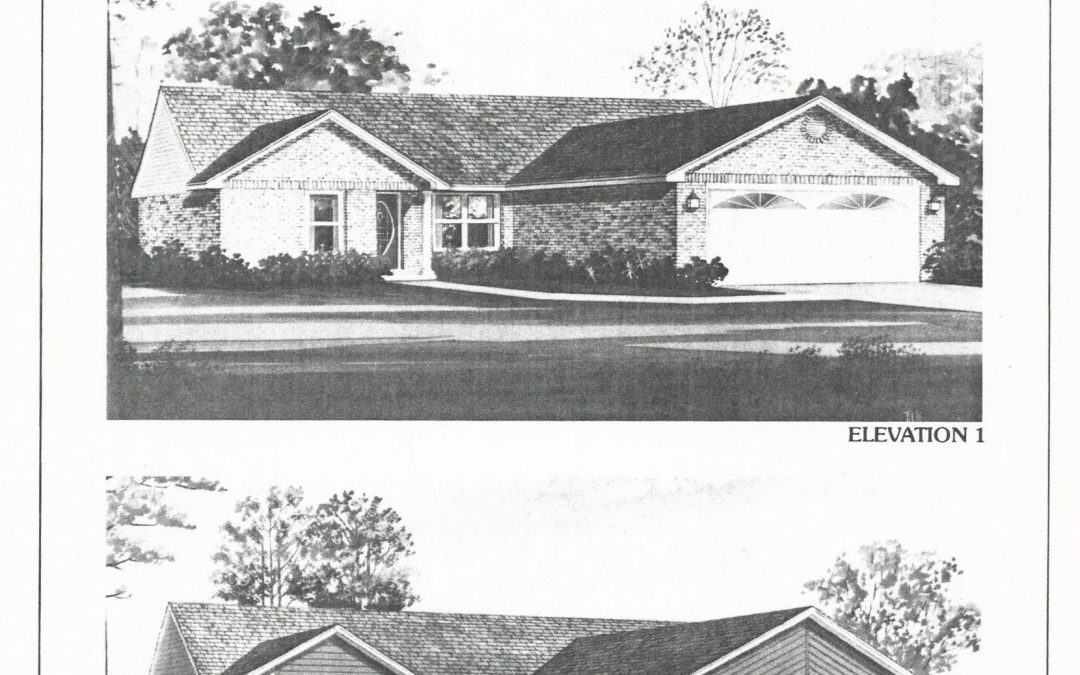
Huber Home Floor Plans: The Concord
Huber Home models: The Concord,
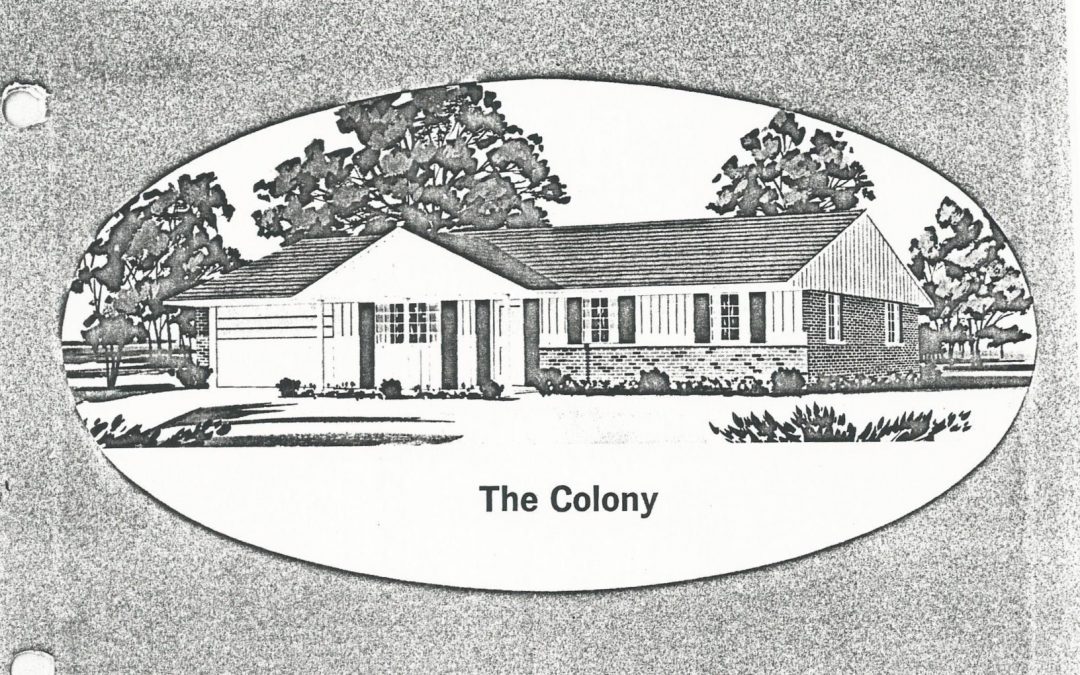
Huber Home Floor Plans: The Colony
Huber Home models: The Colony, 1068 square feet, 3 bedrooms, 2 baths.
