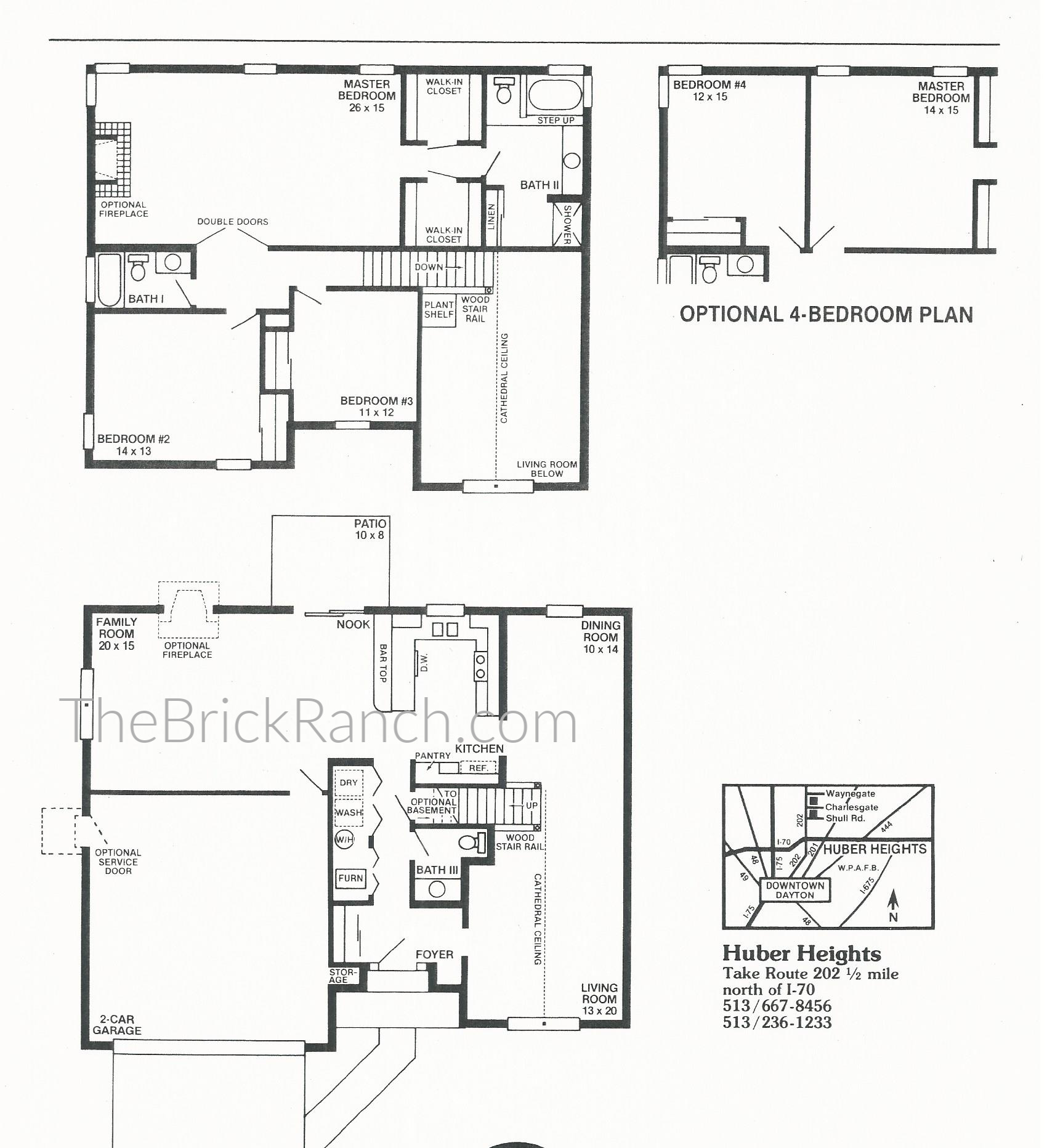Huber Homes Floor Plans: The Fairmont, 2358 square feet, 3/4 bedrooms, 2.5 baths.

Huber Homes Floor Plans: The Fairmont, 2358 square feet, 3/4 bedrooms, 2.5 baths.

Huber Home Models: The Hamilton, 2325 square feet, 3 bedrooms, 3 baths.
Huber Homes Floor Plans: The Futura
Huber Homes Floor Plans: The Fairfield
0 Comments